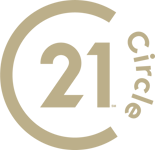Welcome home to Sheldon Woods in School Districts 79 and 120. A great new community featuring beautiful family homes with open concept living and all the design features and options you love. THIS HOME IS TO BE BUILT. The Castleton is a beautiful spacious family home with plenty of living space. This gracious home welcomes you into a large foyer leading to the dramatic two-story gathering room. You have a separate formal dining room for those special occasions. The flex room can be used as a den or office - or customized into a first-floor bedroom with full bath. The large chef's kitchen is complete with SS Whirlpool appliances and granite counters. The oversize kitchen island has room for seating, and you have a walk-in pantry for extra storage. A convenient kitchen office is great for homework or shopping lists. There is also a large storage closet off the garage entryway plus your 2-car garage has a storage area. The 2nd floor owner's suite is tucked away for your total privacy so you can relax after golfing or shopping. Your ensuite bath has a double bowl vanity, Quartz counter and large shower with glass door. Welcome the convenience of a 2nd floor laundry! Options abound - you can add a family loft or game room. Designer touches you will love include 9' ceilings on first floor, luxury vinyl plank flooring in foyer, kitchen, cafe, office and entry. Smart Home technology wiring included. Ask about all the beautiful colors and finishes you can select. Homesite 192. Photos shown with some options not available at this price.
Only 2 houses from the Beach and Diamond Lake. This ranch boast generous room sizes, A full Finished basement with its own exterior access via a poured concrete stairway. Newer architectural grade shingle and High Efficiency furnace.
Welcome to this beautiful home nestled in the sought-after Loch Lomond community. Loch Lomond offers a unique lifestyle with its private 75-acre lake, two beaches, and excellent fishing opportunities. This is your chance to live just steps away from North Beach! This home is a true gem, impeccably maintained and updated to offer you a remarkable living experience. With a total of 4,575 square feet of living space, there's plenty of room for your family to spread out and enjoy. Inside, you'll find four spacious bedrooms, five full bathrooms, and two powder rooms. The layout is designed to provide you with comfort and convenience for everyday living. The home also features a finished basement, complete with a full bathroom, offering additional space for relaxation, recreation, or even guest accommodations. Laundry is a breeze with not one, but two sets of washers and dryers. You'll find laundry facilities conveniently located on both the lower level and the second floor, right next to the bedrooms. When you step into the backyard, you'll find a private oasis. Surrounded by privacy plants and shrubs, the in-ground pool is the perfect spot to cool off on hot summer days and to host outdoor gatherings. This Loch Lomond home is not just a house; it's a place where you can enjoy all the benefits of lakefront living and a serene, private environment. Don't miss this opportunity to make this unique property your own!
New custom home proposed construction. Stevenson High School with a one acre lot. Move in for next school year. The attached plan is approximately 3,000sf and includes 5 bedroom with 4 full bathrooms and a 3 car garage. Custom finishes include quartz counters, hardwood floors, stainless appliances and custom grade cabinets with soft close drawers and doors. Built by the award winning custom home builder Icon Building Group. If you prefer we can design a plan for exactly your needs including ranch homes also.
Copyright © 2024 MREDSelectSites.com 

Website designed by Constellation1, a division of Constellation Web Solutions, Inc.
